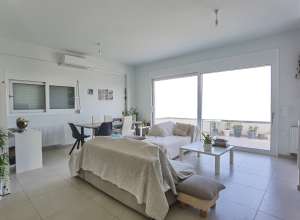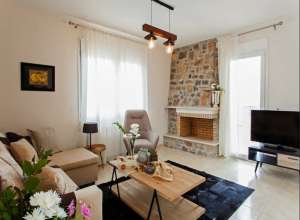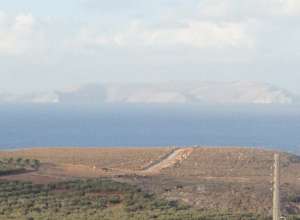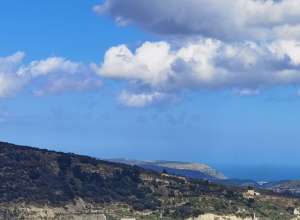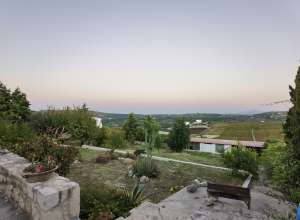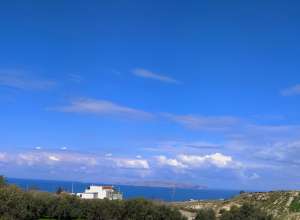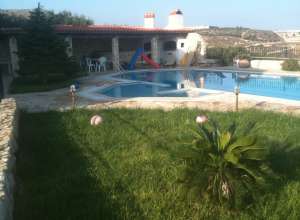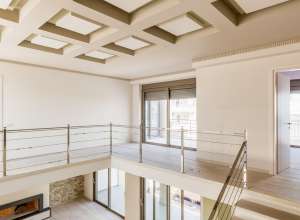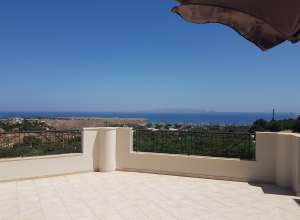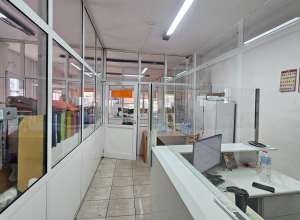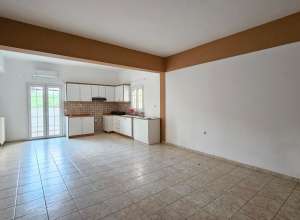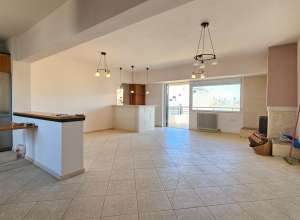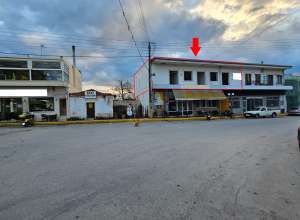Property Sales, Detached House
28 properties
in 3 pages
Iraklio, Dimos Chersonisou, Vrachokipos
Vrachokipos, 20 minutes from the city of Heraklion, in a strategic location with unobstructed sea views, for sale a 2-storey detached duplex of 270 m2 in excellent condition, located on a plot of 510 m2, built in 2017-2018.
It consists on the second floor (elevated ground floor, 130 m2) of 3 bedrooms (2 of them with built-in wardrobes), a large living-kitchen with glass partitions, a large balcony and energy-saving fireplace, toilet and bathroom.
On the first floor (semi-basement, 140 m2), there is a closed garage, a warehouse and a large single space configured as a studio and office.
Each floor is equipped with an autonomous heating system, a three-energy solar water heater, two air conditioners (infrastructure to access other rooms), aluminum frames with double glazing and screens, and the entire property has been recently insulated.
The property stands out for its surrounding external spaces, which are landscaped and planted with trees, with special emphasis on the front side (front), where an unlimited view is visible, and on the back side there is also a barbecue with built-in oven.
It comes fully furnished and equipped with all appliances.
Price: 420.000€ / 3.300.305,72 ¥
Code: 4070
Type: Detached House
Region: Heraklion
Municipality: Municipality of Hersonissos
Area: Villachoquipos
Square meter: 270 m²
Bathroom: 1
Year of construction: 2017
Bathrooms: 1
Total area: 510 m²
Number of layers/ply: 2
Bedrooms: 3
Price: 420.000€ / 3.300.305,72 ¥
Sq.m.: 270m2
420000 €
Iraklio
Kalo Chorio, 25 minutes from the city of HeraklionLuxury Maisonette - For sale a detached house of 200 sqm with a large swimming pool, 6 km from Heraklion Gouves. It was built from 2008 to 2010 on a plot of 800 sqm. (First inhabited in 2019). It consists of a basement, a ground floor and a first floor. On the ground floor there is a dining-kitchen with fireplace, a pantry and a toilet. On the first floor there are two bedrooms, a bathroom and very large balcony. The basement-ground floor consists of: 2 bedrooms, a living room with a kitchenette, a bathroom and a laundry room. The property has central heating and 5 air conditioners. Fully furnished with Italian furniture and appliances.
Price: 360.000€ / 2.828.744,40 ¥
Code: 3298
Type: Detached House
Region: Heraklion
Square meter: 200m²
Price: 360.000€ / 2.828.744,40 ¥
___________________________________________________________________________________________________________________________________________________________________________________________________________________________________________________________
Zu verkaufen ist eine luxuriöses Maisonette - freistehendes Haus, 200qm, mit einem großen Schwimmbad, 6 km von Gouves Heraklion entfernt . Es wurde 2008-2010 auf einem Grundstück von 800 m² gebaut. (Erstmaliger Einzug war im Jahr 2019). Es besteht aus Keller, Erdgeschoss und erstem Stock. Das Erdgeschoss verfügt über eine Esszimmer-Küche mit Kamin, Abstellraum und WC. Der erste Stock hat 2 Schlafzimmer und ein Bad. Das Haus besteht aus: 2 Schlafzimmern, einem Wohnzimmer mit Mehrbettzimmer, einem Badezimmer und einer Waschküche. Die Immobilie verfügt über eine Zentralheizung und 5 Klimaanlagen. Vollständig ausgestattet mit italienischen Möbeln und Elektrogeräten. Verkaufspreis: 360.000 €
Sq.m.: 200m2
360000 €
Iraklio, Dimos Chersonisou, Kokkini Chani
Kokkini Hani, on a plot of 520 sqm, house 130 sqm with 140 sqm basement. It offers: kitchen with storage, living room with fireplace, dining room, hall, 3 bedrooms, bathroom, wc, utility room (washer-dryer, etc.). In the basement there is a ramp for a car, storage room, boiler room. It has central heating, central ventilation - air conditioning, duct network, the water cooler. The surrounding area is landscaped, tree-lined.
Sq.m.: 270m2
380000 €
Iraklio, Dimos Maleviziou, Krousonas
Sq.m.: 220m2
90000 €
Iraklio, Dimos Irakliou, Syllamos
Syllamos, 20 minutes from the city of Heraklion, a unique stone detached house of 220 m2 on a plot of 1,200 m2 for sale, built in 2011, with unlimited views.
It consists of 6 bedrooms, a large living-kitchen with fireplace, two bathrooms and a storage room. It has plenty of outdoor space and parking, an external warehouse of 20 m2, autonomous heating, solar water heater, water tank, alarm and electric gate.
It is fully furnished and equipped with all appliances.
Price: 400.000€ / 3.143.725,84¥
Code: 4018
Type: Detached House
Region: Heraklion
Municipality: Heraklion
Area: Siramos
Square meters: 220 square meters
Year of construction: 2011
Bathrooms: 2 Plot: 1200 m²
Floor: 2
Bedrooms: 6
Price: 400.000€ / 3.143.725,84¥
________________________________________________________________________________________________________________________________________________________________________________________________________________________________________________________
Sylamos, zu verkaufen einzigartiges Steinhaus von 220 qm, auf einem Grundstück von 1.200 qm, gebaut im Jahre 2011, mit Panoramablick. Es besteht aus 6 Schlafzimmern, einer großen offenen Wohnküche mit Kamin, 2 Bädern und einem Abstellraum. Es hat viel Platz im Freien landschaftlich und Platz für Parkplätze, Outdoor-Lagerfläche von 20 qm, autonome Heizung, Solaranlage, Wassertank, Alarmanlage und elektrische Eingangstür. Sie wird voll möbliert und mit allen Elektrogeräten übergeben. Preis: 400.000€ PPA: C'
Sq.m.: 220m2
400000 €
Iraklio, Dimos Chersonisou, Karteros
Karteros, 10 minutes from the center of Heraklion (10 km), for sale a luxurious and very nice single-family villa - the villa has an area of 350 sqm and is located on a plot of 1.500 sqm.
It consists of:
A) Ground floor apartment of 125 sqm with 3 bedrooms with large wardrobes, a living-kitchen with fireplace, bathroom, solar water heater and independent heating.
B) First and second floor maisonette with an area of 185 sqm with solar water heater and autonomous heating. The first floor has a large living-dining room with fireplace, kitchen, toilet and two bedrooms with extra-large balcony, wardrobe and air conditioning.
The second floor has two bedrooms, a bathroom and a large balcony.
C) Secondary apartment (traditional building), 40 sqm, with built-in oven and barbecue, single room with kitchen and toilet.
The entire property is a luxurious construction of selected quality materials, with exterior and interior walls in stone, electric aluminum frames with double glazing and screens.
The surrounding area of the property is beautiful and wooded. But what makes this property stand out is that throughout the entire property you have unobstructed views of the sea and the entire island of Dia.
Perfect for demanding clients.
Price: 800.000€ / 6.286.464,43 ¥
Code: 3386
Type: Detached House
Region: Heraklion
Municipality: Municipality of Hersonissos
Area: Karteros
Square meters: 350 m2
Land area: 1.500 m2
Bedrooms: 7
Price: 800.000€ / 6.286.464,43 ¥
________________________________________________________________________________________________________________________________________________________________________________________________________________________________________________________
Karteros, 10 Minuten vom Stadtzentrum von Heraklion (10 km). Zu verkaufen ist eine Luxus-Bau Villa von besonderer Eleganz mit einer Gesamtfläche von 350 qm, auf einem Grundstück von 1.500 qm. Es besteht aus: a) Erdgeschoss-Wohnung von 125 qm, die 3 Schlafzimmer mit großen Einbauschränken, offene Wohnzimmer-Küche mit Kamin, Bad, Solar-Warmwasserbereiter und autonome Heizung hat. b) Maisonette im 1. und 2. Stock, 185 qm, mit Solarwarmwasserbereiter und autonomer Heizung. Die 1. Etage bietet ein großes Wohn-/Esszimmer mit Kamin, Küche, W/C und 2 Schlafzimmer mit sehr großen Veranden, Einbauschränken und Klimaanlage. Die 2. Ebene besteht aus 2 Schlafzimmern, Bad und einer großen Veranda. c) Eine Nebenwohnung (Backofenhaus), von 40 qm, wo es einen eingebauten Ofen und Grill, ein Einzelzimmer mit Küche und W/C.
Die gesamte Immobilie ist eine Luxuskonstruktion mit ausgewählten hochwertigen Materialien, Außen- und Innenwänden aus Stein, elektrischen Aluminiumfenstern mit Doppelverglasung und Fliegengitter. Die Umgebung des Grundstücks ist landschaftlich perfekt gestaltet und von Bäumen gesäumt. Das Besondere an dieser Immobilie ist jedoch, dass man vom gesamten Haus aus einen ungehinderten Blick auf das Meer und die gesamte Insel Dia hat. Ideal für anspruchsvolle Kunden. Informationen nach Vereinbarung.
Sq.m.: 350m2
Iraklio, Dimos Irakliou, Prassas
Prassas is located 15 minutes from the center of Heraklion, Crete, on a plot of 1200 m2 with panoramic views of the mountains and the sea.
It is a luxury duplex villa of 360 m2 over 3 floors.
It offers: a first closed parking, a boiler room, an office space, a storage room and a toilet with shower.
There is also a space used as a playground, as well as stairs and an elevator that connect to the second floor.
On the second floor there is a living room, a dining room with a marble fireplace, a kitchen, a guest bedroom, a bathroom with a bathtub and a large covered balcony.
On the third floor there are three large bedrooms, the master bedroom has a large bathroom with a hydromassage bathtub and a shared bathroom with a bathtub. All rooms have access to a large covered balcony. All rooms and balconies have an endless sea view.
The common areas have marble floors and the bedrooms have wooden floors.
It is equipped with central heating, solar water heaters, alarm system, 15 cubic meters underground water tank, a 100 m2 swimming pool with built-in jacuzzi, barbecue facilities and wood oven, continuous kitchen and parking space for 4 cars. The surrounding space is fully configured.
Price: 800.000€ / 6.287.023,26 ¥
Code: 3207
Type: Detached House
Region: Heraklion
Municipality: Heraklion
Area: Prasas
Square meters: 330 m2
Toilets: 1
Year of production: 2004
Parking spaces: 5
Bathrooms: 2
Total area: 1.200 m2
Floor: 3
Land area: 1.000 m²
Basement area: 130 square meters
Bedrooms: 4
Price: 800.000€ / 6.287.023,26 ¥
________________________________________________________________________________________________________________________________________________________________________________________________________________________________________________________
Prassas, auf einem Grundstück von 1200 qm. Panoramablick auf die Berge und das Meer, eine luxuriöses Maisonetthaus auf 3 Ebenen zu verkaufen, plus einen großen Garten. fläche von 360 Quadratmetern. Es bietet: auf der ersten geschlossenen Parkplatz für ein Auto, Heizungsraum, Büroraum, Abstellraum und WC mit Dusche. Außerdem gibt es einen Bereich, g als Spielplatz genutzt wird, eine Treppe und einen Aufzug, der in die zweite Ebene führt. Auf der zweiten Ebene gibt es ein offenes Wohn-Esszimmer mit Marmorkamin, eine Küche, ein Gästezimmer, ein Badezimmer mit Badewanne und eine große überdachte Veranda. Auf der dritten Ebene befinden sich drei große Schlafzimmer, das Hauptschlafzimmer mit einem großen Badezimmer mit Whirlpool und einem gemeinsamen Badezimmer mit Badewanne. Alle Zimmer haben Zugang zu einer großen überdachten Terrasse. Von allen Zimmern und Terrassen aus hat man einen uneingeschränkten Blick auf das Meer. Die Gemeinschaftsräume sind mit Marmorböden ausgestattet, die Schlafzimmer mit Holzböden. Es gibt Zentralheizung, Solaranlage, Alarmanlage, 15m3 unterirdischen Tank, 100m2 Schwimmbad mit eingebautem Jacuzzi, BBQ und einen Holzofen mit einer durchgehenden Küche und Platz für 4 Autos. Die Umgebung ist landschaftlich gestaltet.
Preis: 800.000€
Sq.m.: 330m2
800000 €
Lasithi
Luxury detached house on a plot of 500 sqm in Lasithi, Crete, 200 meters from the sea. The property has 3 floors with a total area of 690 sqm, of which 490 sqm is for main use.
It consists of:
1) Basement of 205 sqm with laundry and ironing area, small studio for service staff, machine room, warehouse, gym with shower and jacuzzi.
2) Ground floor parking can accommodate 2 parking spaces. The whole area has ventilation system and elevator. The ground floor has kitchen, dining room with unbreakable glass skylight, office, living room with fireplace, living room with TV, guest toilet, elevator.
3) On the first floor there are 3 large bedrooms, the master includes a large bathroom with bathtub, shower, two sinks, walk-in wardrobe. The other two bedrooms also have walk-in wardrobes and separate bathrooms. 4) On the second floor there is an independent shared apartment (guest house) with kitchen, dining room, living room with fireplace, bedroom, bathroom and large outdoor area.
The house is not yet finished, 90% of the works are completed with branded quality materials.
There is a geothermal heating system and water conservation is achieved through biological wastewater treatment.
The 245m² outdoor area is landscaped and includes a garden, traditional wood oven, barbecue, traditional stone tap and space for a fountain. Perfect for the discerning client who appreciates luxury.
Price: 780.000€ / 6.129.996,83¥
Code: 3190
Type: Detached House
Area: Lacchisi
Square meters: 700 square meters
Year of construction: 2017
Price: 780.000€ / 6.129.996,83¥
_________________________________________________________________________________________________________________________________________________________________________________________________________________________________________________________
Lassithi, auf einem Grundstück von 500 qm ist ein Luxus-Haus 200m vom Meer entfernt. Das Anwesen ist in 3 Ebenen mit einer Gesamtfläche von 690 qm, von denen 490 qm ist für die Hauptnutzung. Es umfasst: 1) Souterrain von 205 m² mit Waschküche und Bügelraum, kleines Studio für das Personal, Maschinenraum, Abstellraum, Fitnessraum mit Dusche und Whirlpool. Parkplatz im Erdgeschoss für 2 Autos. Der gesamte Raum ist mit einem Belüftungssystem und einem Aufzug ausgestattet. 2) im Erdgeschoss gibt es eine Küche, Esszimmer mit Oberlicht mit bruchsicherem Glas, Büro, Wohnzimmer mit Kamin, Wohnzimmer mit TV, Gäste-WC, Aufzug. 3) Auf der 1. Etage befinden sich 3 große Schlafzimmer, das Hauptschlafzimmer verfügt über ein großes Badezimmer mit Badewanne, Duschkabine, zwei Waschbecken, begehbaren Kleiderschrank
. Die beiden anderen Schlafzimmer verfügen ebenfalls über eine Garderobe und ein eigenes Bad. 4) Im 2. Stock gibt es eine unabhängige Wohnung (Gästehaus) mit Küche, Esszimmer, Wohnzimmer mit Kamin, Schlafzimmer, Bad und großer Terrasse. Das Haus ist unvollendet, wobei 90 % der Arbeiten mit Markenprodukten und hochwertigen Materialien ausgeführt wurden. Es gibt ein geothermisches Heizsystem, eine Wassersparanlage mit biologischer Reinigung. Der 245 m² große Außenbereich ist landschaftlich gestaltet und umfasst einen Garten, einen traditionellen Holzofen, einen Grill, einen traditionellen Steinbrunnen und einen Brunnenbereich. Für anspruchsvolle Kunden, die Luxus lieben. Preis : 776.000€ Aktiv. klasse : B+
Sq.m.: 700m2
776000 €
Dimos Irakliou, Iraklio, Vipe
2500000 €
Dimos Irakliou, Iraklio, Pagni
600 €
Dimos Irakliou, Iraklio, Mastampas
425000 €
Iraklio, Dimos Minoa Pediadas, Kastelli
195000 €



