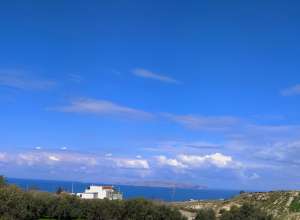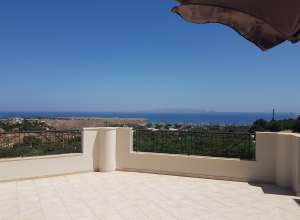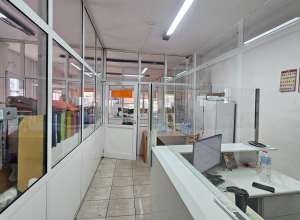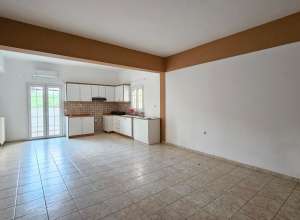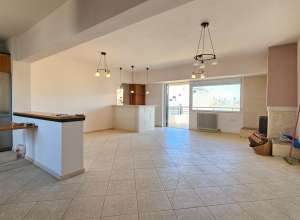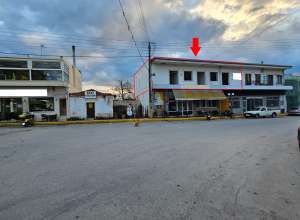Property Sales, Detached House, Iraklio, Dimos Chersonisou, Karteros
1 properties
Iraklio, Dimos Chersonisou, Karteros
Karteros, 10 minutes from the center of Heraklion (10 km), for sale a luxurious and very nice single-family villa - the villa has an area of 350 sqm and is located on a plot of 1.500 sqm.
It consists of:
A) Ground floor apartment of 125 sqm with 3 bedrooms with large wardrobes, a living-kitchen with fireplace, bathroom, solar water heater and independent heating.
B) First and second floor maisonette with an area of 185 sqm with solar water heater and autonomous heating. The first floor has a large living-dining room with fireplace, kitchen, toilet and two bedrooms with extra-large balcony, wardrobe and air conditioning.
The second floor has two bedrooms, a bathroom and a large balcony.
C) Secondary apartment (traditional building), 40 sqm, with built-in oven and barbecue, single room with kitchen and toilet.
The entire property is a luxurious construction of selected quality materials, with exterior and interior walls in stone, electric aluminum frames with double glazing and screens.
The surrounding area of the property is beautiful and wooded. But what makes this property stand out is that throughout the entire property you have unobstructed views of the sea and the entire island of Dia.
Perfect for demanding clients.
Price: 800.000€ / 6.286.464,43 ¥
Code: 3386
Type: Detached House
Region: Heraklion
Municipality: Municipality of Hersonissos
Area: Karteros
Square meters: 350 m2
Land area: 1.500 m2
Bedrooms: 7
Price: 800.000€ / 6.286.464,43 ¥
________________________________________________________________________________________________________________________________________________________________________________________________________________________________________________________
Karteros, 10 Minuten vom Stadtzentrum von Heraklion (10 km). Zu verkaufen ist eine Luxus-Bau Villa von besonderer Eleganz mit einer Gesamtfläche von 350 qm, auf einem Grundstück von 1.500 qm. Es besteht aus: a) Erdgeschoss-Wohnung von 125 qm, die 3 Schlafzimmer mit großen Einbauschränken, offene Wohnzimmer-Küche mit Kamin, Bad, Solar-Warmwasserbereiter und autonome Heizung hat. b) Maisonette im 1. und 2. Stock, 185 qm, mit Solarwarmwasserbereiter und autonomer Heizung. Die 1. Etage bietet ein großes Wohn-/Esszimmer mit Kamin, Küche, W/C und 2 Schlafzimmer mit sehr großen Veranden, Einbauschränken und Klimaanlage. Die 2. Ebene besteht aus 2 Schlafzimmern, Bad und einer großen Veranda. c) Eine Nebenwohnung (Backofenhaus), von 40 qm, wo es einen eingebauten Ofen und Grill, ein Einzelzimmer mit Küche und W/C.
Die gesamte Immobilie ist eine Luxuskonstruktion mit ausgewählten hochwertigen Materialien, Außen- und Innenwänden aus Stein, elektrischen Aluminiumfenstern mit Doppelverglasung und Fliegengitter. Die Umgebung des Grundstücks ist landschaftlich perfekt gestaltet und von Bäumen gesäumt. Das Besondere an dieser Immobilie ist jedoch, dass man vom gesamten Haus aus einen ungehinderten Blick auf das Meer und die gesamte Insel Dia hat. Ideal für anspruchsvolle Kunden. Informationen nach Vereinbarung.
Sq.m.: 350m2
Dimos Irakliou, Iraklio, Vipe
2500000 €
Dimos Irakliou, Iraklio, Pagni
600 €
Dimos Irakliou, Iraklio, Mastampas
425000 €
Iraklio, Dimos Minoa Pediadas, Kastelli
195000 €



